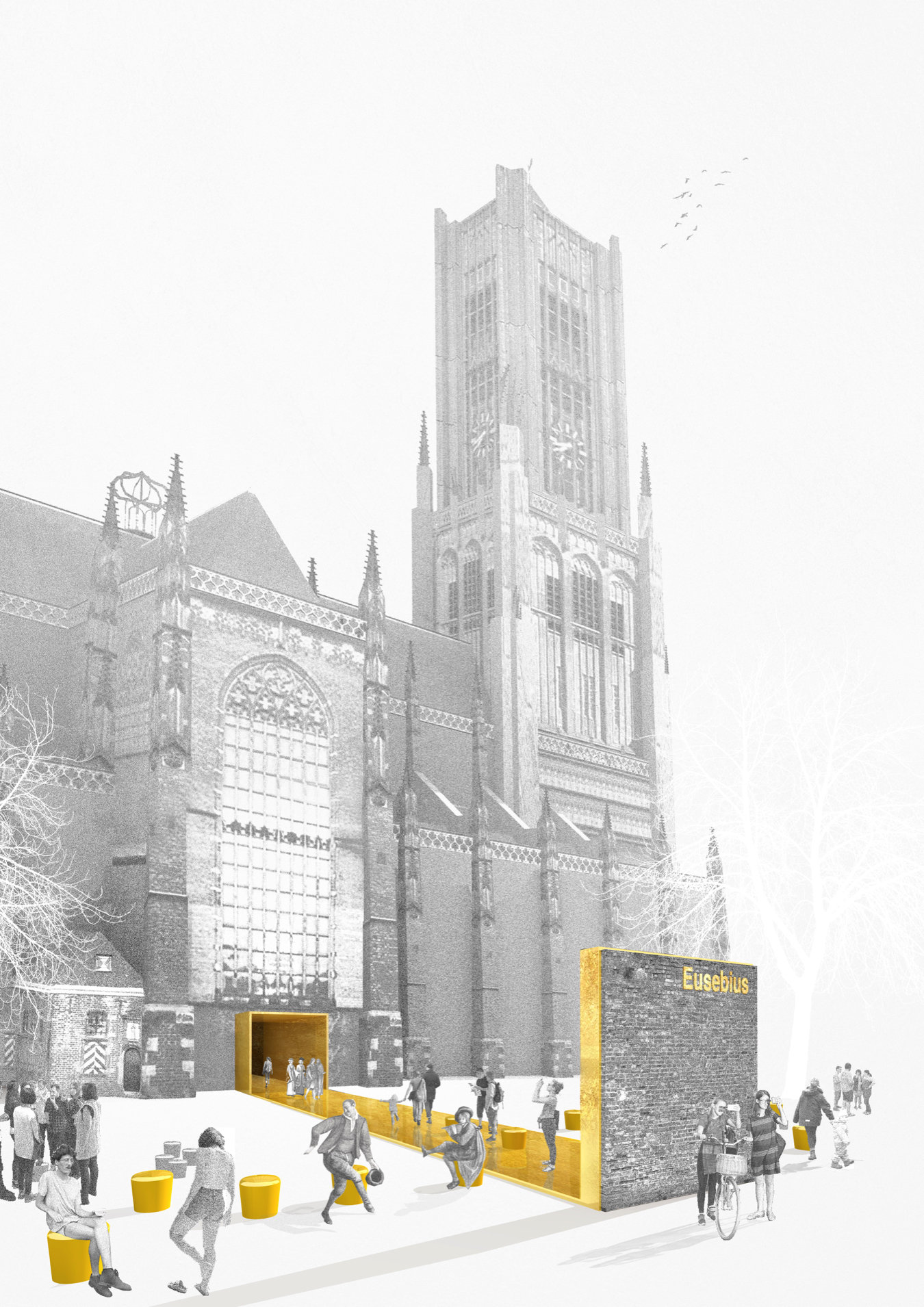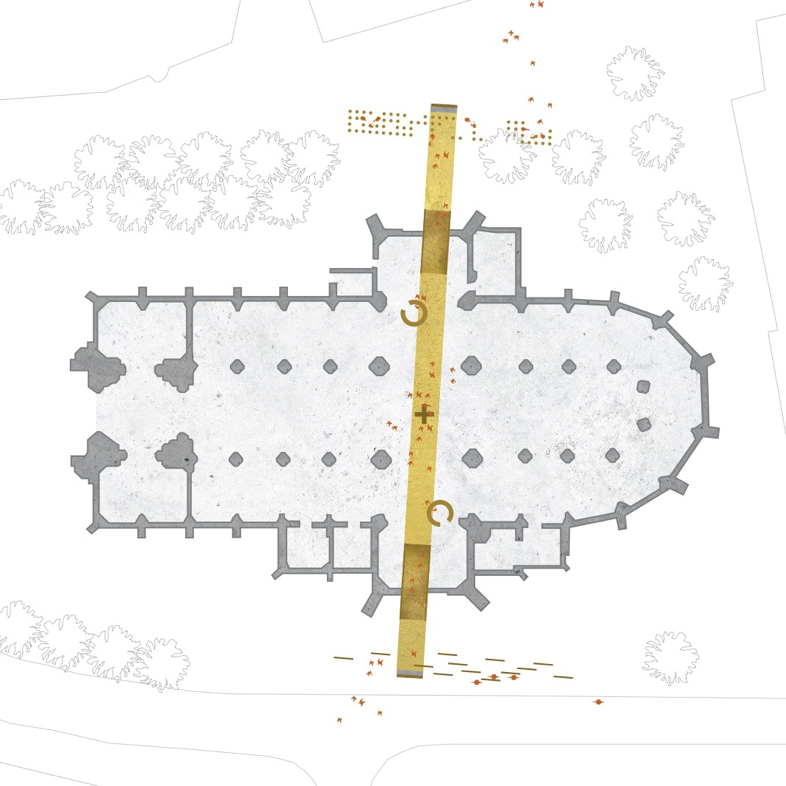*Eusebius Church
Inside outside
The building comes out, mixes with the public space and shares the interior with its surroundings.
The public flow that move through the city and the central role of the Eusebius church forms the basis of the spatial design.
A golden tube pushes itself out through the walls and forms the corridor on the N-Z line that leads the visitor inside.
In this line, various functions are created for the interior of the building.
A stately closed Monument opens itself as the Connector of the city
status | competition 2016
below | front facade
below | plan
*Collaboration with Studio Rene Siebum


Legenda
Informatiebalie
centraal zitelement
zitelement plein
zitelement en fietsenstalling plein

*front facade Eusebius church
*plan Eusebius church
